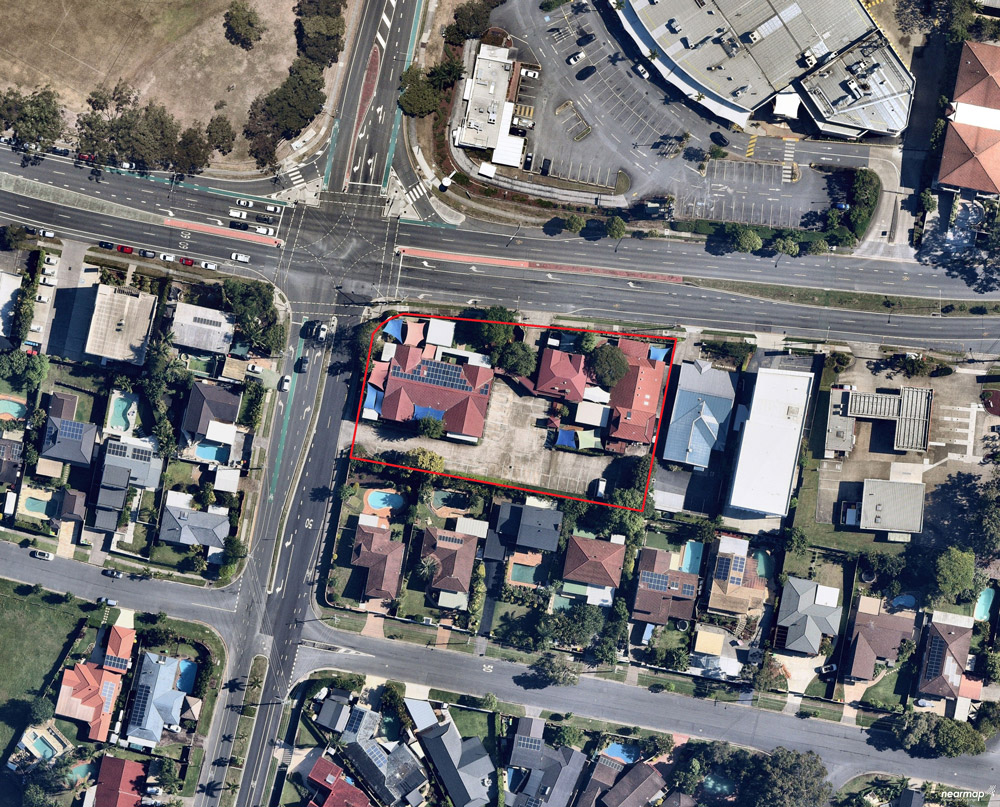200 Ashmore Rd Benowa
Client: Black Ink Architecture
Year: 2020
Location: Benowa, QLD
Team: David Hedgcock, Brendan Rallings
Services
Category
Sectors
– Commercial
– Education
The site contains an existing Childcare Centre which had evolved and grown over the years of operation. The client engaged Black Ink Architecture to create a Masterplan to re-develop and design new facilities for the Childcare Centre.
Orion was engaged to undertake extensive Detail Survey and Underground Service Location of the site to assist with design.


